CityHall – New Cairo
Overview
A mixed use development diffusing practicality and ultra-modern conveniences.
Inspired by the delicate beauty and glamour of style, that are simple with a “streamlined look”, accessibility and proximity, unified with modern and state-of-the-art-models within eye-catching dazzling and urbane architectural elegances…
The chief administrative building of a city – It is a life of luxury, proximity and convenience – where state of the art facilities and conveniences meet.
Wake your senses and overlook the most central location in New Cairo mesmerizing the horizon of the futuristic city within a modern inspired mixed-use development with all the elements of nature and seamless designs to enjoy a life of excellence with a prime development complemented by well-manicured facilities in the heart of New Cairo.
Register Your Interest!
Intersted in CityHall – New Cairo? Fill out the form below and a member of our sales team will reach out to you.
CityHall – New Cairo
Facilities
This extraordinary 16,000 m2 Commercial & Administrative development is a home of six buildings combining a mix of business, retail, and F&B complexes that is set to change the face of urban living forever.
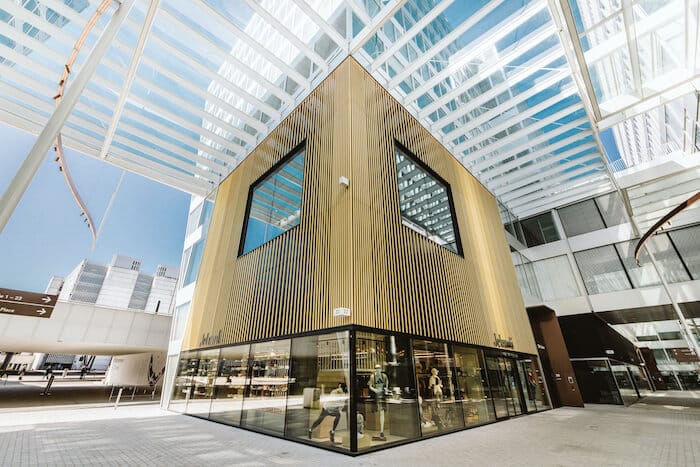
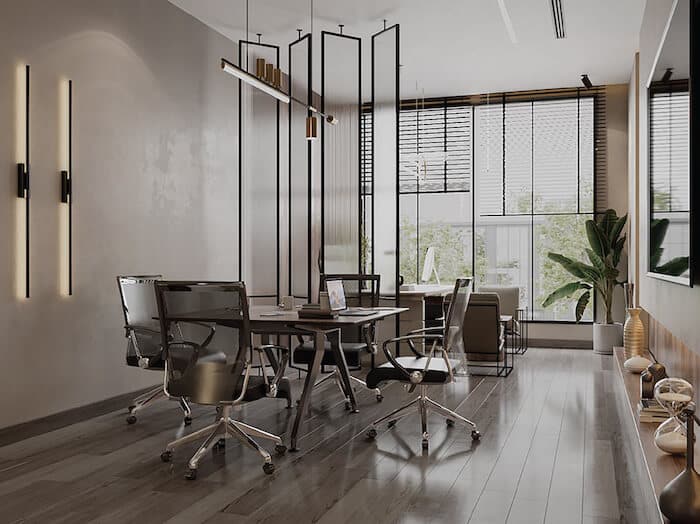

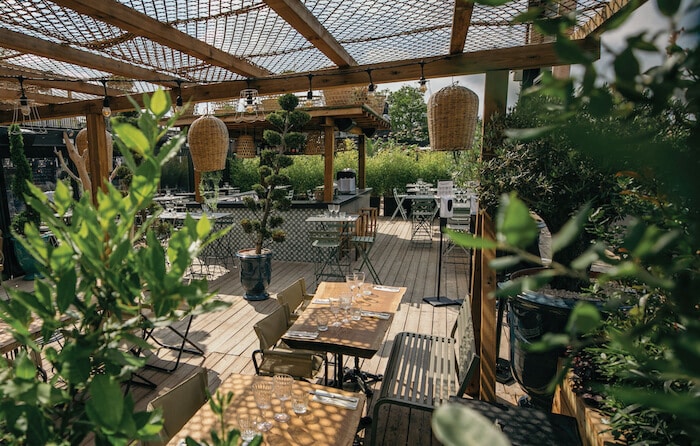
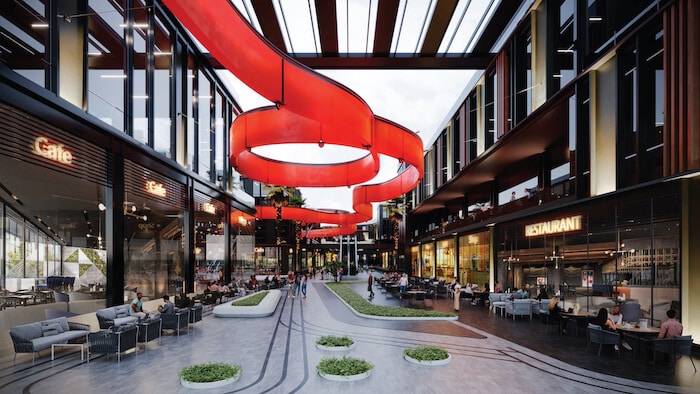
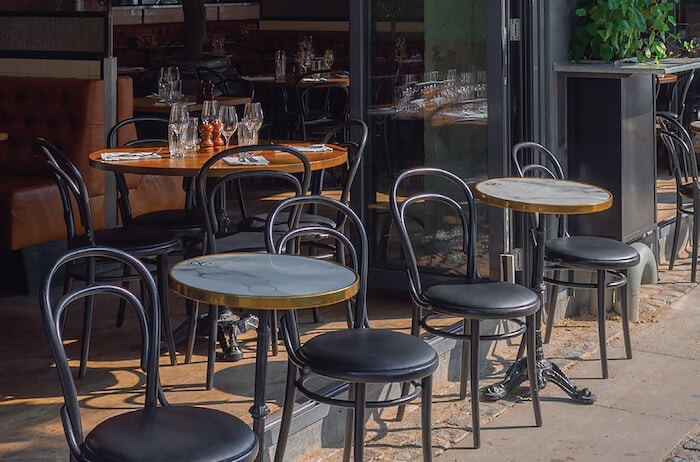
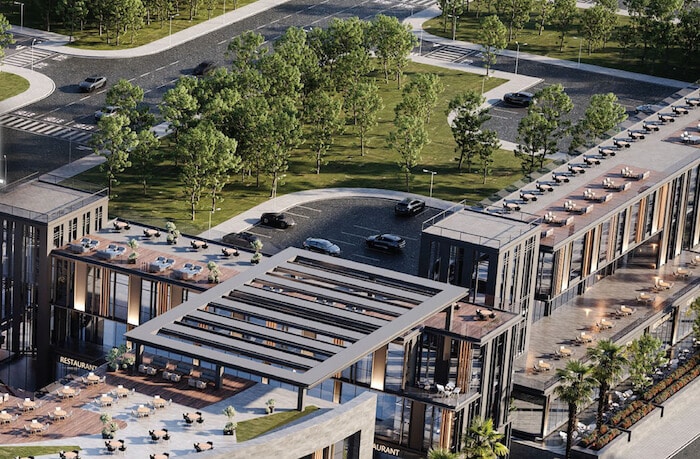
CityHall – New Cairo
Partners






CityHall – New Cairo
Visuals
Our carefully designed interconnected terraces on the three top floors cater to you with an appealing interplay of light, shade and water within its shaded patios surrounded with glistening water embracing landscaped walkways.


