CityHall Strip – New Capital
Overview
Inspired by the delicate beauty and glamour of style, that are simple with a “streamlined look”, accessibility and proximity, unified with modern and state-of-the-art-models within eye-catching dazzling and urbane architectural elegances... the enduring art of well-living.
The chief administrative building of a city – It is a life of luxury and ease, proximity, central location, and convenience, and it is where state of the art facilities and ultra-modern conveniences meet.
Wake your senses and allow your eyes to wander beyond the horizon and overlook the most central location in New Capital mesmerizing the horizon of the futuristic city within a modern inspired mixed-use development with all the elements of pure nature, seamless designs and its beauty to enjoy a life of excellence and convenience with a prime development complemented by vast well-manicured facilities in the heart of New Capital.
City Hall is molded along the idyllic location of the New Capital, only a few minutes away from idyllic projects and landmarks including the Green River and Iconic Tower, serving as a central point in the Investors District, with multiple access points and a spectacular central location.
Register Your Interest!
Intersted in CityHall Strip – New Capital? Fill out the form below and a member of our sales team will reach out to you.
CityHall Strip – New Capital
Facilities
Wake your senses and allow your eyes to wander beyond the horizon and overlook the most central location in New Capital mesmerizing the horizon of the futuristic city within a modern inspired mixed-use development with all the elements of pure nature, seamless designs and its beauty to enjoy a life of excellence and convenience with a prime development complemented by vast well-manicured facilities in the heart of New Capital.
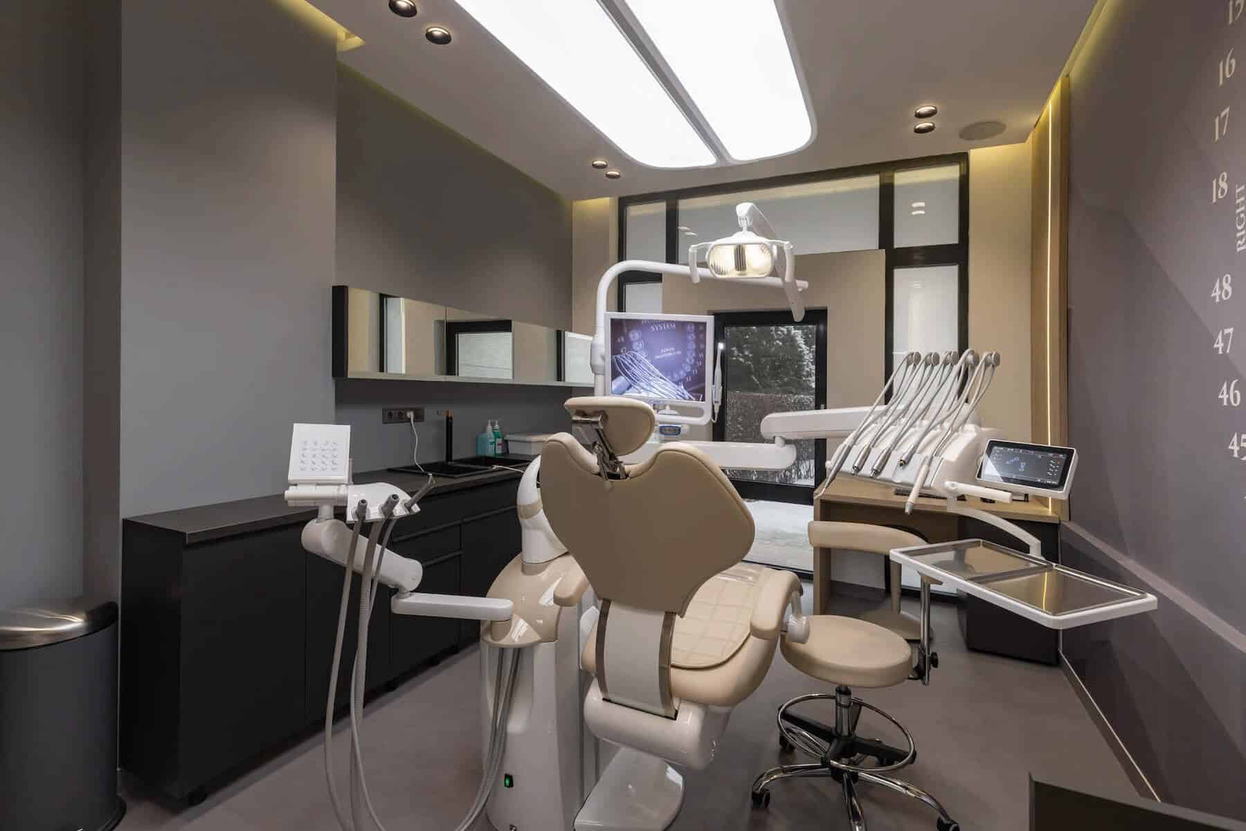
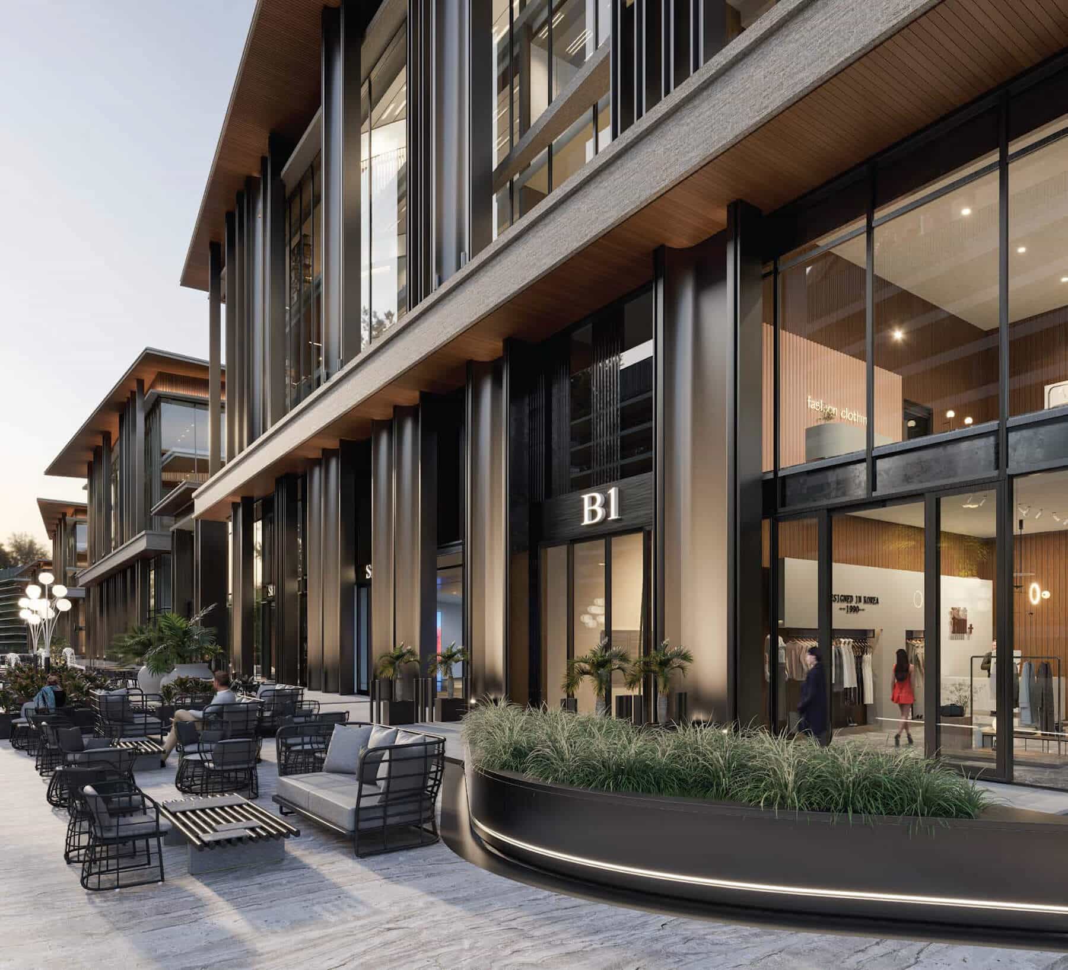
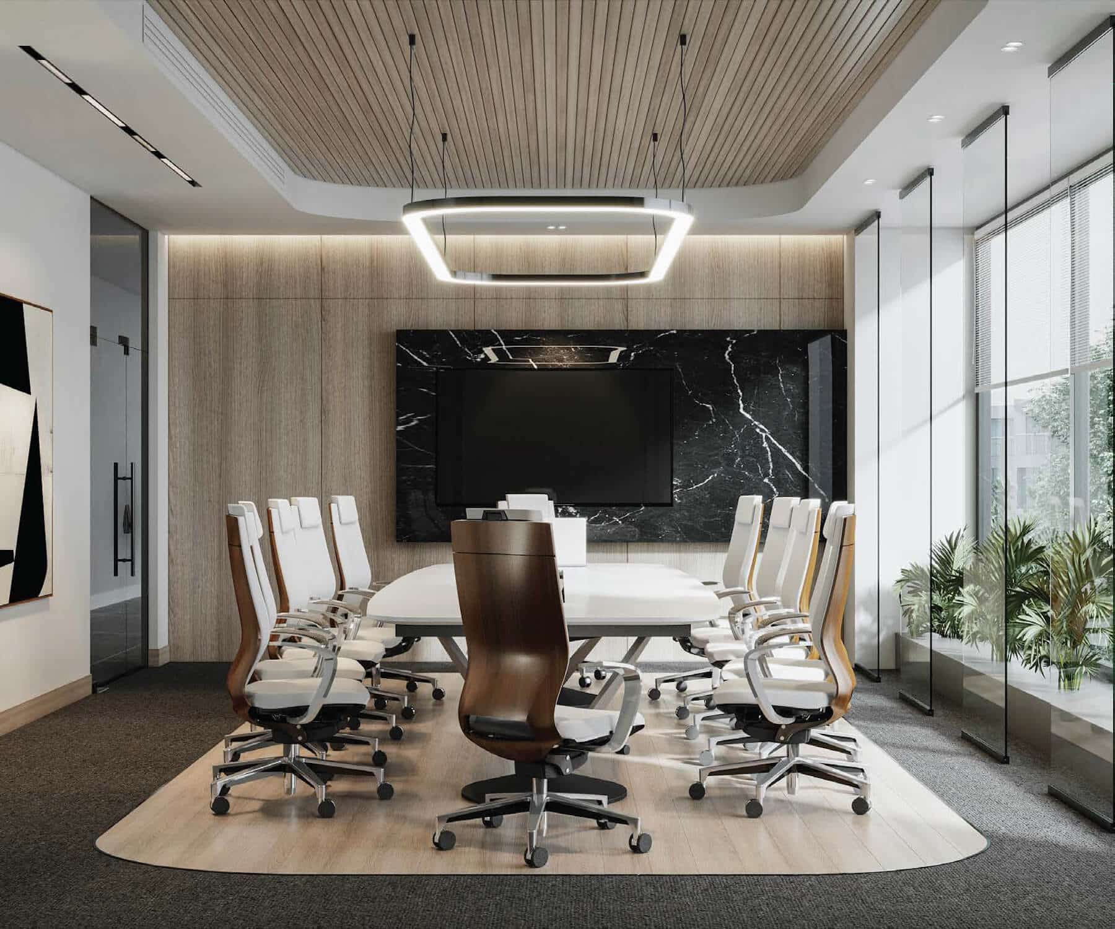


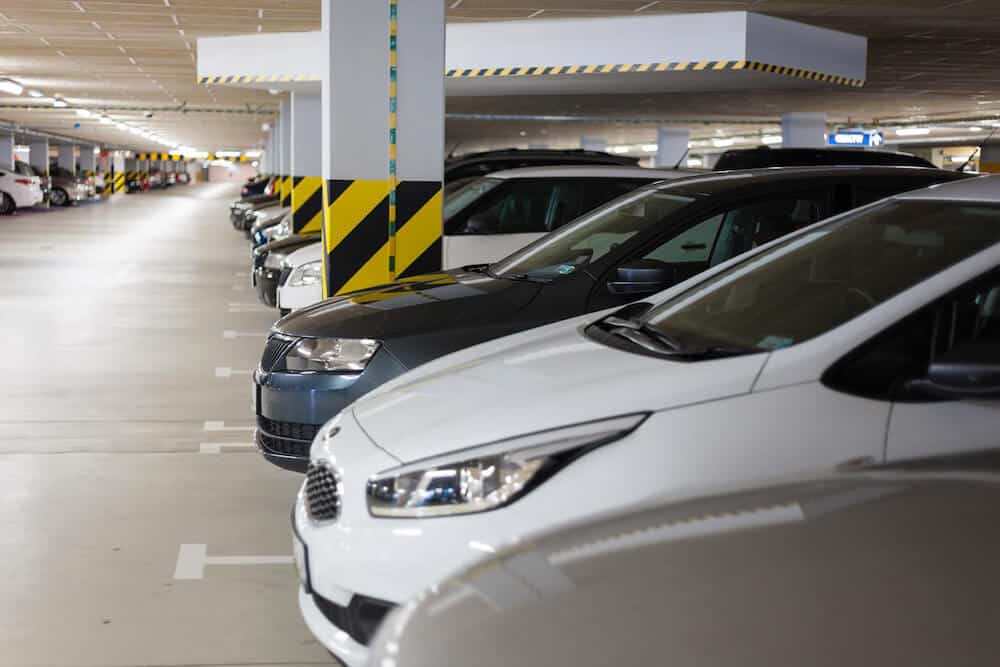
CityHall Strip – New Capital
Partners
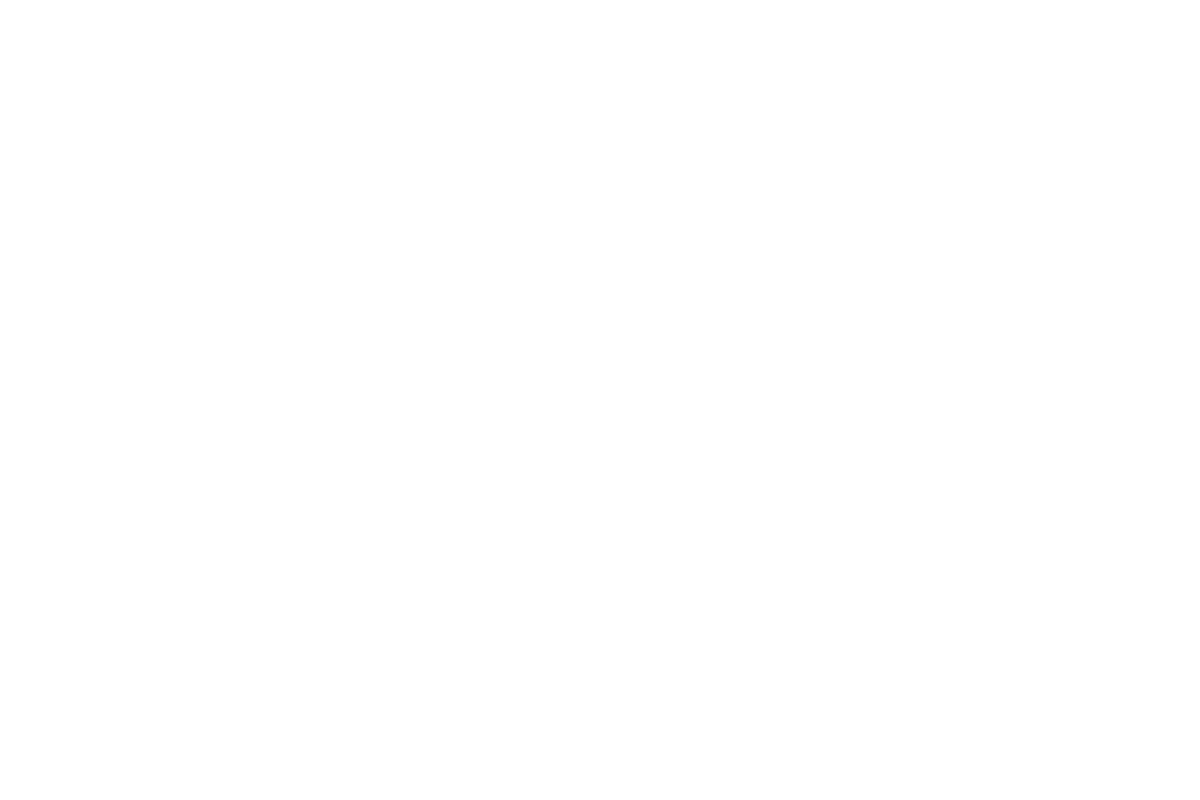

CityHall Strip – New Capital
Visuals
This extraordinary 12,800 m2 commercial, administrative & medical development is a home of a mix of business, medical, retail, and F & B complexes that is set to change the face of urban living forever. The project is GF+4 Floors with a total build up area of 15,445 m2 of the project with the remaining area infused with vast sceneries and inspirational vistas with breathtaking views of green open spaces, presenting an unprecedented ambiance of warm and secure environments.


